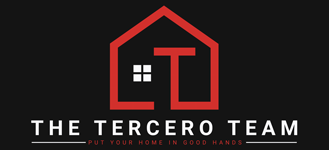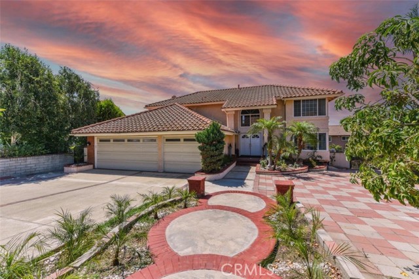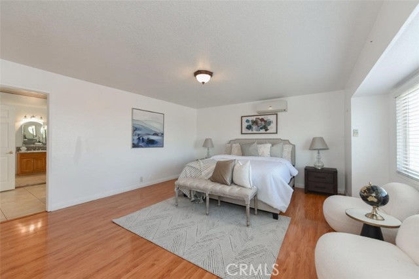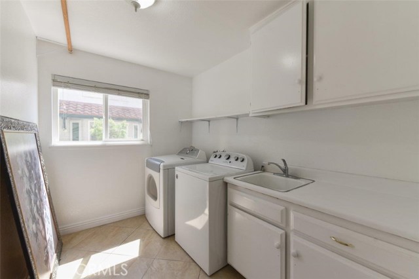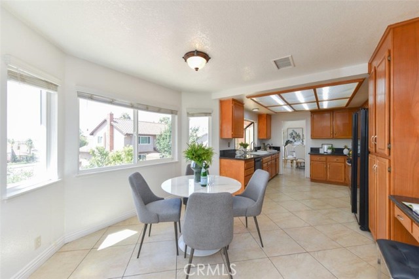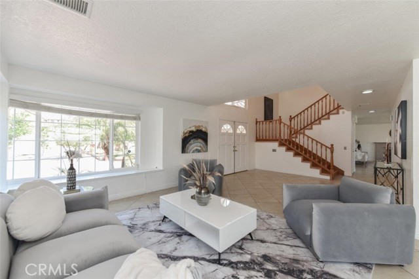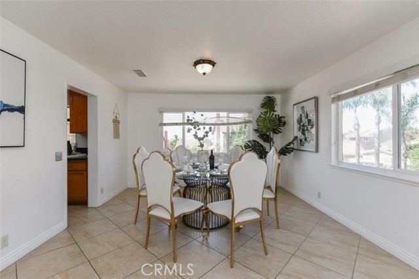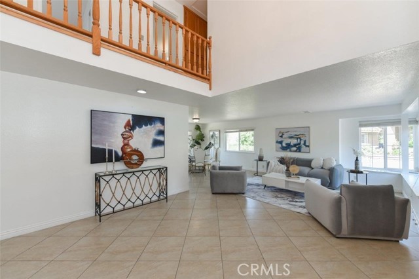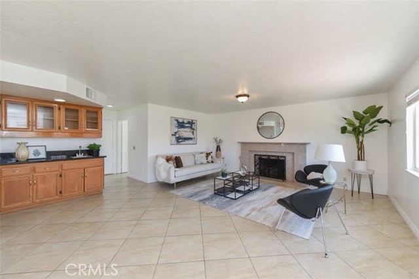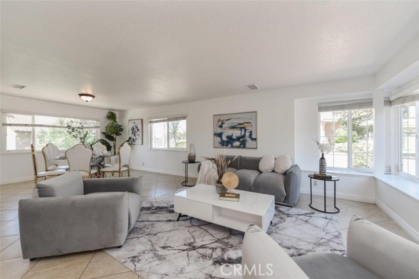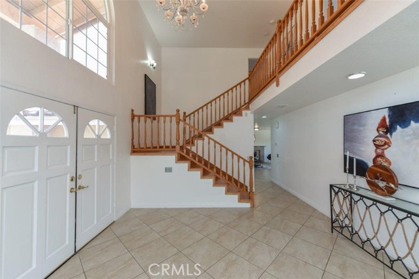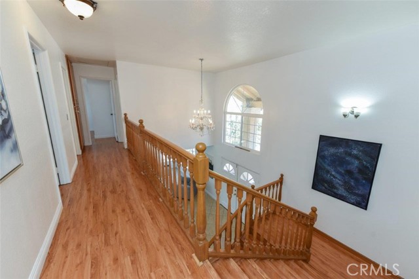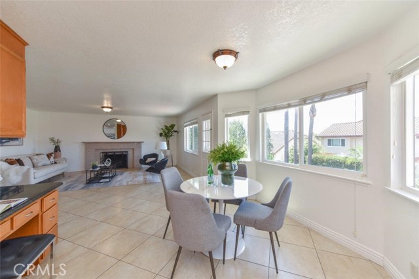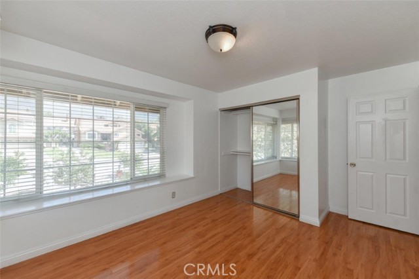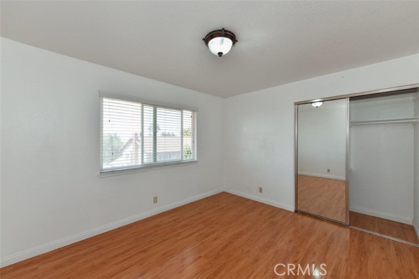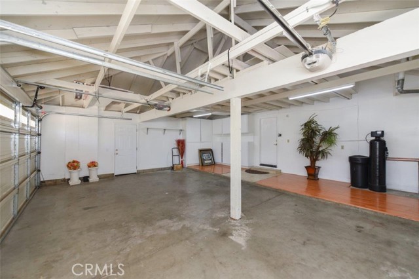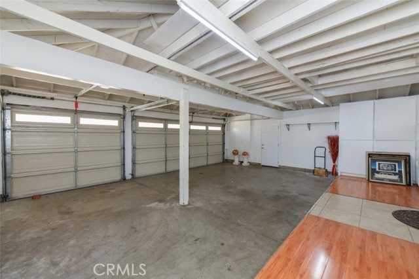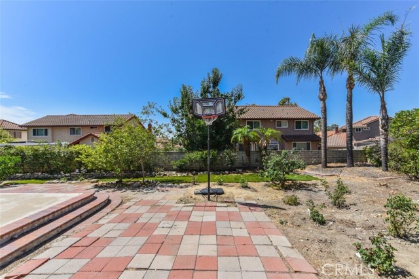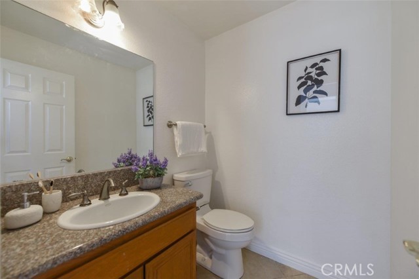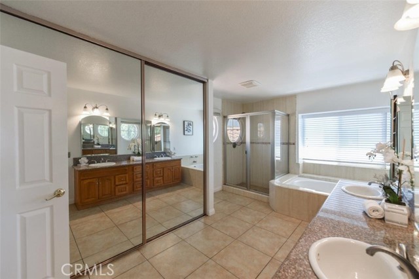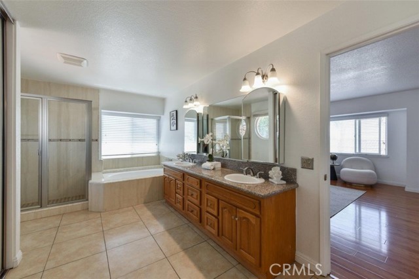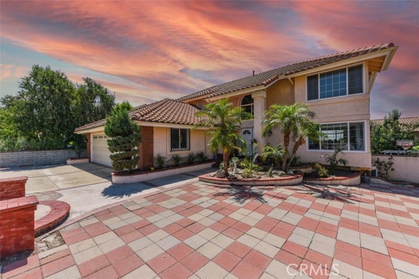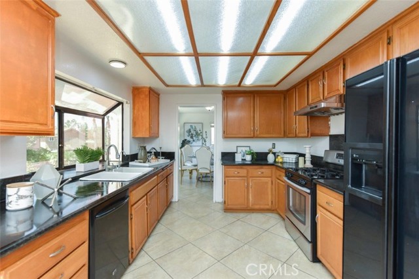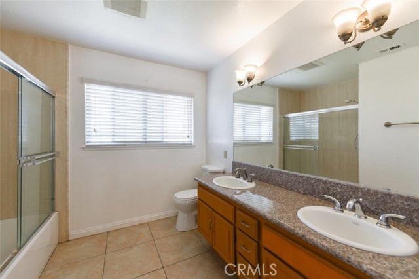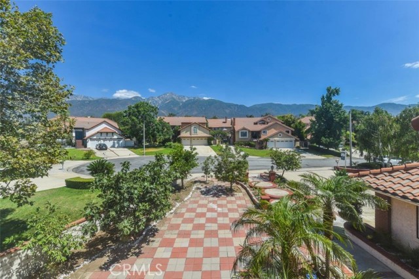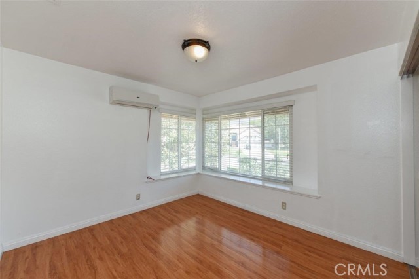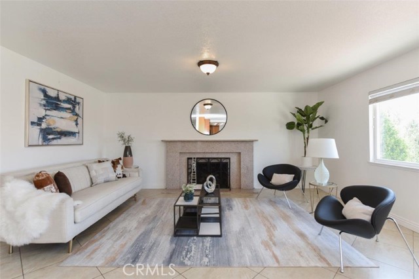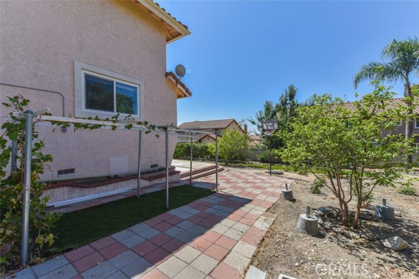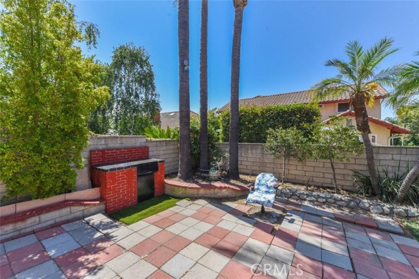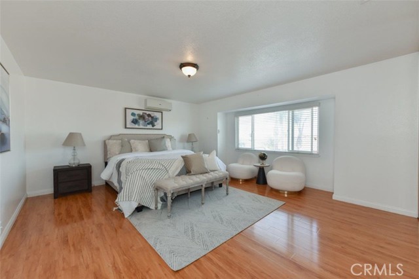#OC22197821
It's hard to imagine that this very popular community in Rancho Cucamonga has no HOA dues! This spacious 2-story Compass Rose home is located at the end of the cul-de-sac in the community, which means you will have unobstructed views of the mountains and the views are really expansive. As soon as you enter the double door in the front, you can feel the sense of depth and superiority brought by the soaring ceiling because of the open floor plan. The formal living room has wide window stills. In the formal dining room, granite countertops and plenty of cabinets are standard, while garden windows and breakfast nooks are a feature. You can feel the warmth and chic of the restaurant even more during meal time. The huge family room has a fireplace, so you can feel the spaciousness and spring in all seasons when entertaining guests or just relaxing on your own. The spacious master bathroom has a freestanding tub and double vanity, and the countertops have been upgraded to granite. Like the living room, the bedroom is also equipped with wide window stills. Water softener systems and water filtration systems keep your water safe. Inexpensive indoor laundry with sink is really convenient. The front yard is partially paved with brick steps, such as on the sidewalk, around the flower beds and palm trees, and on the lawn. Both of the side yards have doors. The backyard is oriented south and is spacious with a large lawn (the size of a swimming pool) and a few palm trees. Enclosed RV parking is available for your outings, plus there is a 3-car garage with storage rafters that is huge. This mountain view room is really not to be missed! Come check it out!
Property details:
Additional details:
Interior Features:
Features:
- Security
- Pool
- Fencing
- Water Source
- Sewer
- Cooling
- Heating
Schedule a Tour
Property address:
 /100
/100
Listing courtesy of QIANG ZHANG from HARVEST REALTY DEVELOPMENT
Based on information from California Regional Multiple Listing Service, Inc. as of 2024-05-15 at 10:30 pm. This information is for your personal, non-commercial use and may not be used for any purpose other than to identify prospective properties you may be interested in purchasing. Display of MLS data is usually deemed reliable but is NOT guaranteed accurate by the MLS. Buyers are responsible for verifying the accuracy of all information and should investigate the data themselves or retain appropriate professionals. Information from sources other than the Listing Agent may have been included in the MLS data. Unless otherwise specified in writing, Broker/Agent has not and will not verify any information obtained from other sources. The Broker/Agent providing the information contained herein may or may not have been the Listing and/or Selling Agent.

